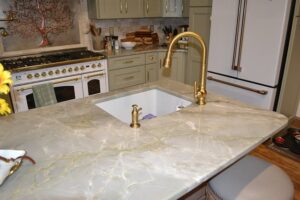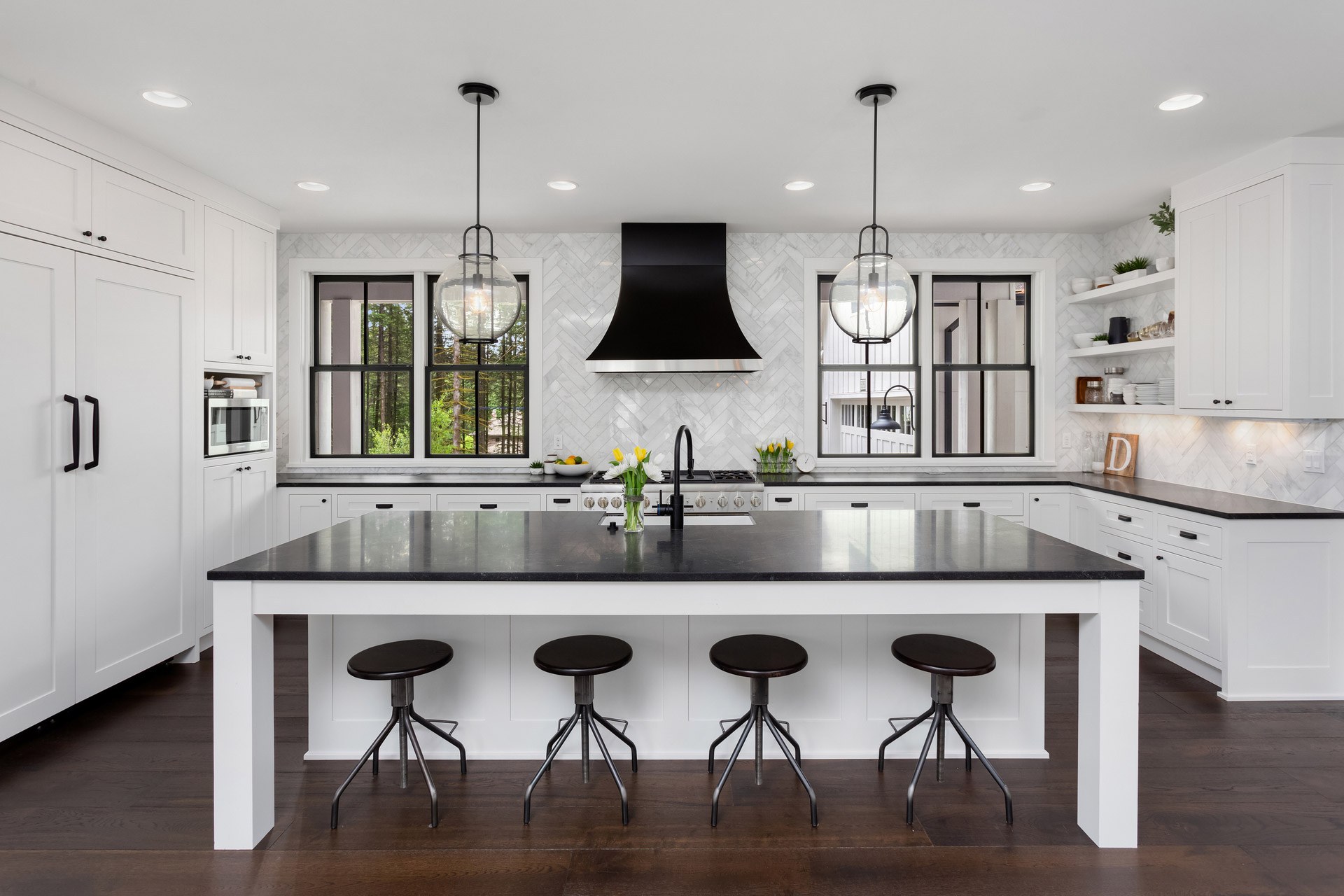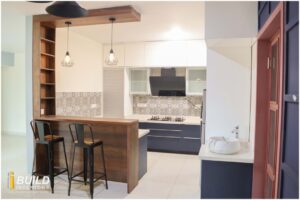Understanding of standard sizes and dimensions while designing a modular kitchen
There must be an understanding of standard sizes and dimensions while designing a modular kitchen to maintain the aesthetic appeal along with functionality. Modular kitchens have changed the way we use spaces in the kitchen, offering flexibility and efficiency through pre-made modules of cabinets that can be customized to individual needs. We’ll talk here in this article about the standard dimensions of the components of a modular kitchen, such as countertops, sinks, wall cabinets, base cabinets, kitchen islands, backsplashes, kitchen windows, and breakfast counters. That’s our stand here at Amulyart Interiors, giving you information so that you can craft not only a beautiful space but one which is extremely functional.
So read on to understand basic modular kitchen sizes.
Where the strict modular kitchen size does not exist, the kitchen design and the available space for such modular kitchens provide some standards or criteria for effective dimensions. While the customization of modular kitchens offers an opportunity to the design being tailored to a specific need of home owners, some general dimensions provided below can be taken as a starting point in designing your modular kitchen.
Counters and Sinks

Counter Measurements:
Height: Standard kitchen counters measure about 36 inches or 91 cm. This is variable based on the individual’s requirement to satisfy the ergonomic demand.
Depth: A counter usually measures between 24 inches or 61 cm. That is enough for food preparation and other activities that one does in the kitchen.
Sink Measurements:
Sink is an integral part of the kitchen. Common dimensions of the sink are:
Depth: 8 to 10 inches (20 to 25 cm)
Width: 22 to 30 inches (56 to 76 cm)
These dimensions make the sink accessible and convenient besides matching the overall design of the kitchen.
Wall Cabinets

Wall cabinets are one of the most crucial elements in modular kitchens for storage and proper organization. The understanding of wall cabinet sizes will help in the better utilization of space.
Height: The standard wall cabinets should be installed above the countertop at 12 to 15 inches, or 30 to 38 cm, to make it conveniently accessible to the most used components.
Depth: The dimension of the wall cabinets has a depth of about 12 inches, or 30 cm. This can be achieved by a ratio between the need for optimal storage and an aesthetic flow that supports base cabinets.
Base Cabinets

The base cabinets form the basis of your modular kitchen. They are designed to house larger pieces and the basics for a kitchen.
Height: Typically, a base cabinet will measure between 34 to 36 inches (86 to 91 cm) to allow for the thickness of a countertop.
Depth: Depth of the base cabinets should be around 24 inches (61 cm) for the access of the items placed while keeping enough space to work at a counter.
Kitchen Islands

Another addition in modular kitchens are kitchen islands. It provides the extra space for work and storage, as well as seating.
Clear Space: There must be a clearance of at least 42 to 48 inches (107 to 122 cm) between the island and all surrounding countertops or appliances to ensure people can move without discomfort.
Dimensions: The standard width dimensions of a kitchen island are between 36 to 48 inches (91 to 122 cm). The standard length measurements range between 72 to 96 inches (183 to 244 cm). These dimensions ensure that the addition to the kitchen design is both efficient and aesthetically pleasing.
Backsplashes

Backsplashes are a form of defense against splatters on the wall and can add to the aesthetic of the kitchen.
Height. Backsplashes are installed at 18 inches or 46 cm off the counters. Installing a backsplash is relatively straightforward and subject to personal taste and appearance.
Windows Kitchens

Windows provide kitchen interiors with direct sunlight and moving air. Window sizes also play key roles in every kitchen.
Standard Sizes: Kitchen windows are relatively wide between 24 to 36 inches (61 to 91 cm) wide, whereas their height may range between 36 to 48 inches (91 to 122 cm). The sizes should reflect the style and function of the kitchen.
Breakfast Counter

This is an informal dining area, located in the kitchen; it can be used for eating out, socialization, etc.
Dimensions: A breakfast counter runs horizontally about 18 to 24 inches (46 to 61 cm) on either side of each individual and vertically 36 to 42 inches (91 to 107 cm). The dimensions are warm inviting and comfortable enough to enjoy informal dining.
The above dimensions are general guidelines and can be adjusted according to your needs and available space. That is the beauty of modular kitchens, that they are adjustable, allowing homeowners to work closely with designers and manufacturers to create a kitchen perfectly aligned with their vision.
Seeking Professionals for the Best Design
It is advisable to consult with professionals such as architects, interior designers, or modular kitchen experts to ensure your modular kitchen is both functional and aesthetically pleasing. They can provide insights and create a design that maximizes space utilization, adheres to standard dimensions, and reflects your personal style.
Key Considerations for Designing Your Modular Kitchen
- Efficient Space Utilization
Modular kitchens save space effectively. In designing your kitchen, think of optimizing the storage and accessibilities. Built-in appliances and smart storage solutions make the kitchen more functional and organized.
- Material Selection
Material choice will largely add to your modular kitchen’s durability and the aesthetic feel of it. Some of the most frequently used choices among them are high-grade laminates, solid wood, and engineered material. It should be selected in line with your style requirements with durability and easy maintenance on board.
- Colour schemes
Color is an essential feature in the design of the kitchen. Lighter shades make a small room appear to be bigger, while dark tones make the room warm and deeper. Choose colors that complement the overall interior style of your home and, at the same time, enhance the functionality of your kitchen.
- Lighting Design
Lighting can give your kitchen a proper functionality and atmosphere. Get this warm and invitingly lit space by finding a balance between task, ambient, and accent lighting.
- Ergonomics
Design and construct an ergonomic kitchen incorporating comfort for the kitchen user. Ensure convenience at work for your client, who would be assured with your designed and constructed heights levels of your cabinets and countertops so that placing your most-utilized products in easy reaches possible. An ergonomically designed kitchen only adds efficiency to cooking and cleaning activities among users that make a big difference.
Conclusion
The standard size and dimension of modular kitchens are very important for creating a functional and aesthetically pleasing space. Whether it is the countertop or sink, wall cabinets or base cabinets, kitchen islands, backsplashes, kitchen windows, or even breakfast counters-each of these has its specific measurements that go into an efficient, ergonomic kitchen design.
Amulyart Interiors believes in personalization and customization. While these dimensions are only a good guide, it would make us highly recommend selecting one that best suits a kitchen design towards your needs and available space alongside lifestyle demand. Considering the above-drawn dimensions from us through consultation will develop a place that not just fulfils these purposes but exceeds the excellence level of cookery within it by not just your house-that-you look-at it because it-is home. Modular kitchen design is an art that needs to be embraced to construct the culinary space of your years.


